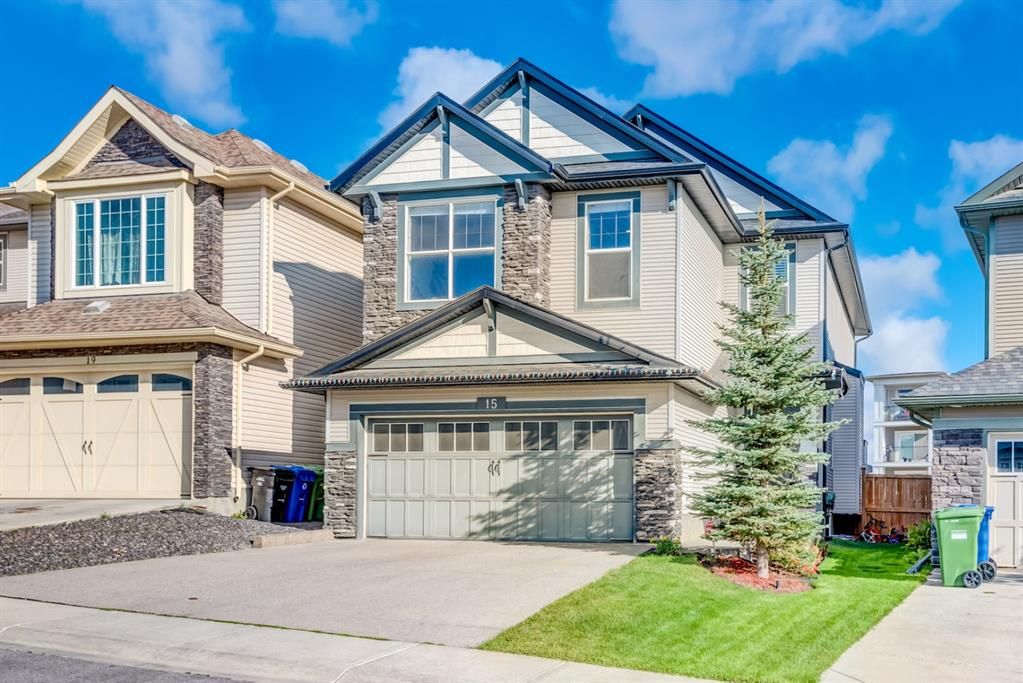I have sold a property at 2203 402 Kincora Glen ROAD NW in Calgary.
Wonderful 1 Bedroom + Den Suite with 1 Underground Parking under $185,000 | Spacious Open Design over 670 sq.ft. of Living Space, shows 10/10! | Popular 18+ Building in Kincora Summit | Gourmet Maple Kitchen with Ample of Cabinet and Counter Space | Large Private Covered Balcony w/ BBQ Gas Hookup | Radiant Indoor Heating | Walking Distance to Everything, Walmart, Library, Restaurants, and Amenities | Check Out the Virtual 3D Tour | Welcome to this spacious open concept 1 bedroom + den plan perfect for all entertaining, extremely well-maintained condition w/ tons of natural light throughout, bright living room w/ easy access to a large covered balcony overlooking the beautiful courtyard, complete w/ BBQ gas Line, gourmet maple kitchen offers tons of cabinets and counter space w/ eating bar, large master bedroom w/ a walk-through closet & the well-appointed full bath, bright and functional den with south exposure and plenty of room great for home office, convenient in-suite laundry, cozy in-floor radiant heating, 1 titled underground parking stall. Kincora Summit is a well-maintained complex with beautifully manicured grounds, ample visitor parking, great bike storage, and pets with restrictions allowed with board approval. Walking distance to Walmart, London Drugs, library, McDonald's, City Market, restaurants, Sage Hill Crossing, Creek Side Mall, and Environmental Reserves. Easy Access to Costco, Airport, University of Calgary, and Major Routes (Shaganappi & Stoney Trail). Hurry while the Mortgage Interest Rates are at All Time Low!





